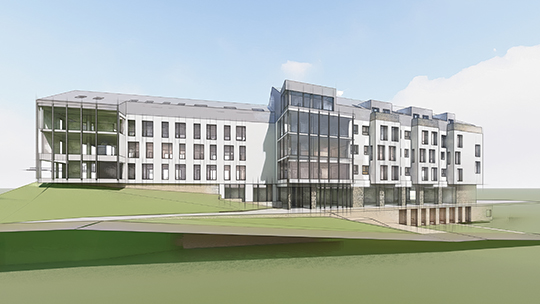 We are proud to announce that construction of a 5-storey building of a collective residence has begun in Duszniki Zdrój. The object located on a slope is accessible from several levels of the surrounding road. It consists of common parts such as outdoor terraces, indoor recreation areas with large glazing, a hall for occupational rehabilitation or a large consumption and banquet hall with a view of Duszniki Zdrój. The main point of the program are comfortable living rooms for 100 residents. The whole harmoniously fits into the vicinity of the historic hospital building and the surrounding nature using the relief as a starting point for the functional arrangement, and the existing greenery as a framework for the new architecture. The building is the 1st stage of a larger urban plan, which we will tell you in the near future. From the first concepts, the exposure of the beautiful panorama of the Sowie Mountains and the preservation of existing trees guided our work. We present the view from the lowest level of the building.
We are proud to announce that construction of a 5-storey building of a collective residence has begun in Duszniki Zdrój. The object located on a slope is accessible from several levels of the surrounding road. It consists of common parts such as outdoor terraces, indoor recreation areas with large glazing, a hall for occupational rehabilitation or a large consumption and banquet hall with a view of Duszniki Zdrój. The main point of the program are comfortable living rooms for 100 residents. The whole harmoniously fits into the vicinity of the historic hospital building and the surrounding nature using the relief as a starting point for the functional arrangement, and the existing greenery as a framework for the new architecture. The building is the 1st stage of a larger urban plan, which we will tell you in the near future. From the first concepts, the exposure of the beautiful panorama of the Sowie Mountains and the preservation of existing trees guided our work. We present the view from the lowest level of the building. 





