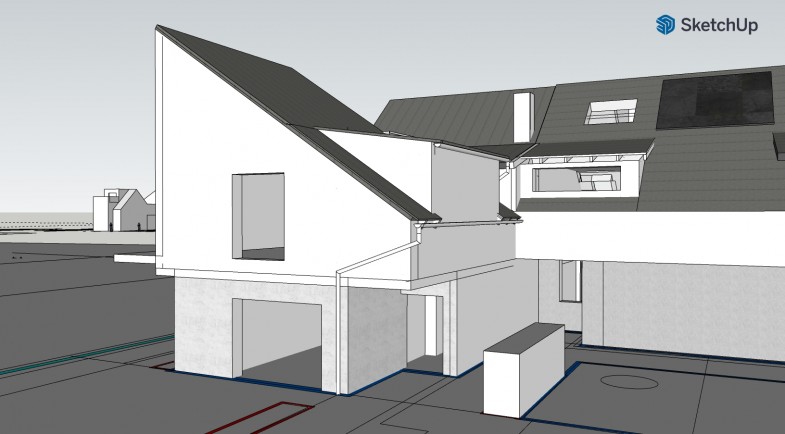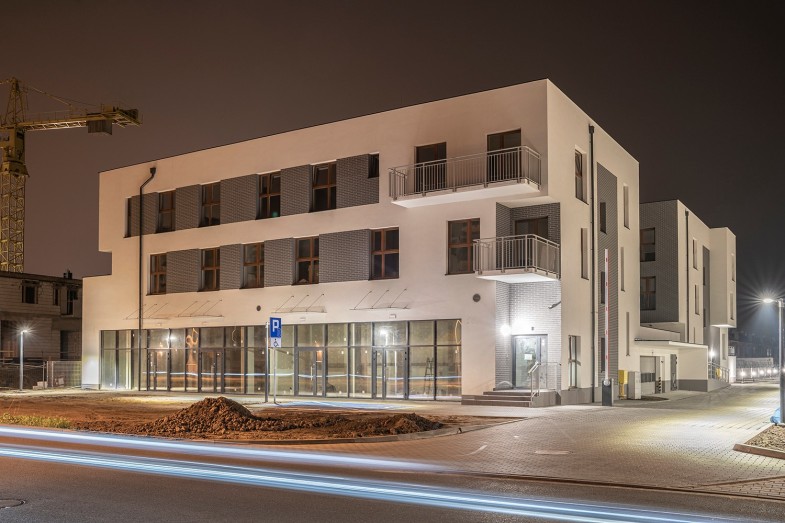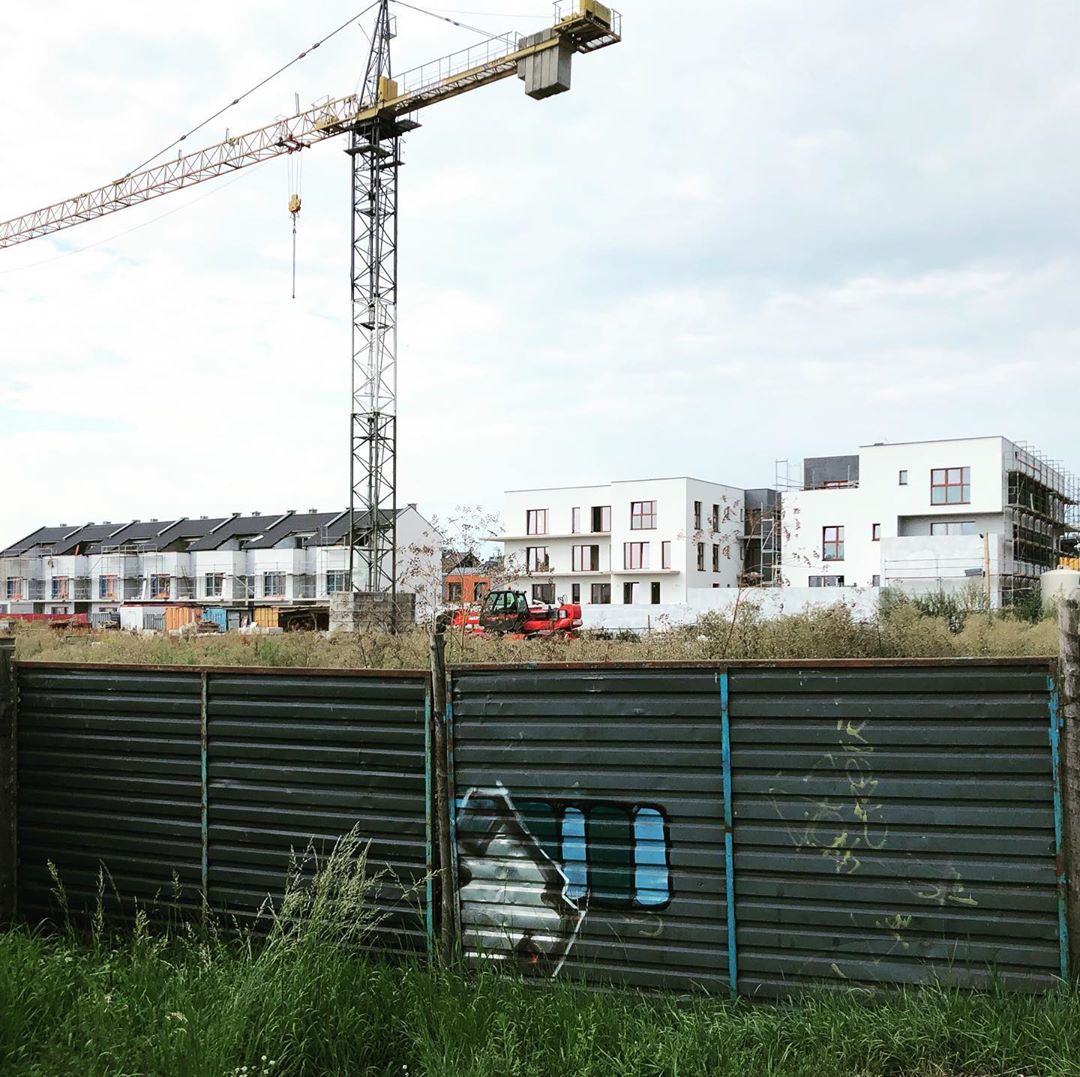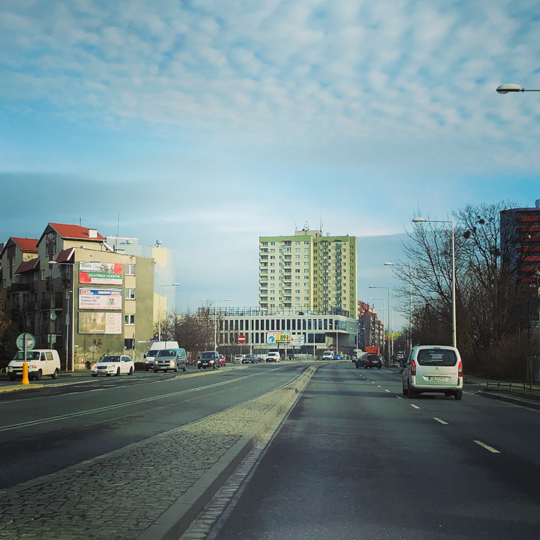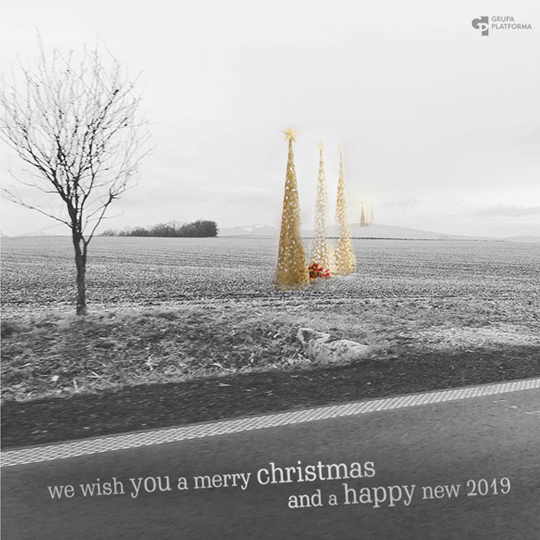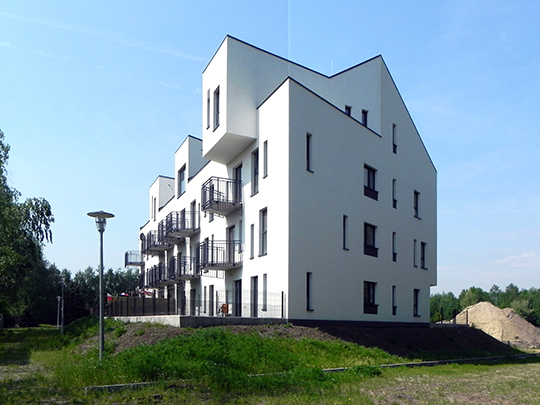Lipa Piotrowska housing
We present photos from the construction of a housing estate in Lipa Piotrowska, Wrocław.
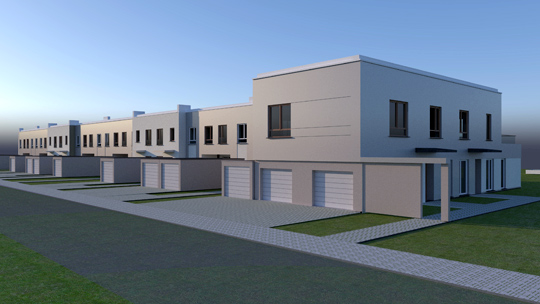
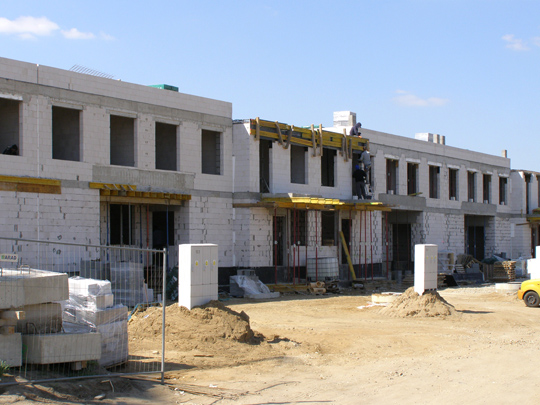
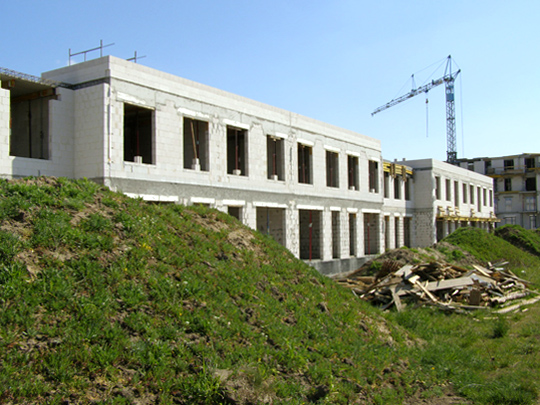
Building permit secured
We have obtained a building permit for two multi-family buildings in the form of urban villas with a built-in garage and 7 two-family terraced houses.
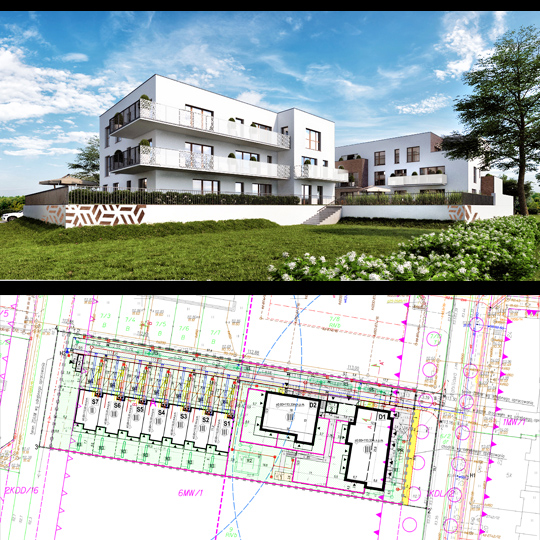
The investment is located at ul. Waniliowa in Wrocław at Lipa Piotrowska. It will be an intimate residential development complex with three service premises from the front, an inner street, an underground garage for residents, an internal public recreation area. A total of 18 apartments were designed in the entire complex in two town villas and 14 terraced houses. The flats are functional and full of light. The premises on the ground floor have green gardens or green terraces, apartments above the ground floor are equipped with large balconies and terraces.
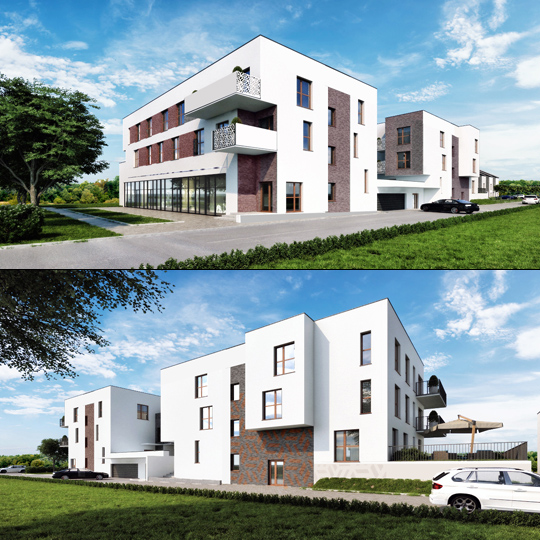
A major technical challenge was the complete retting of rainwater on the plot. Rainwater is discharged to the ground using drainage chambers, French drainages or an absorbent bowl, which at the same time creates a green zone accessible to residents.
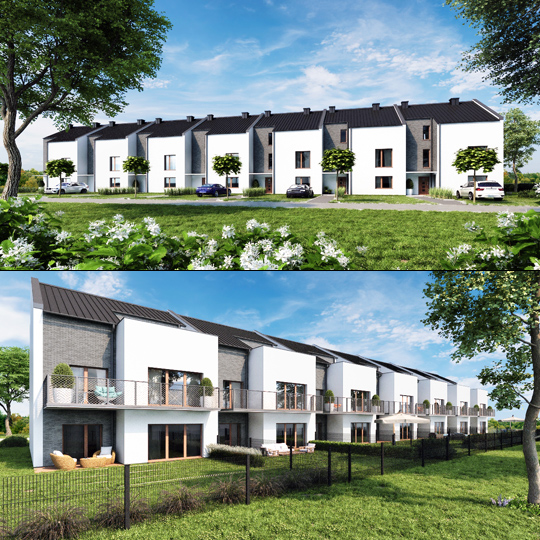
Seniors’ house in Duszniki Zdrój – construction is in progress
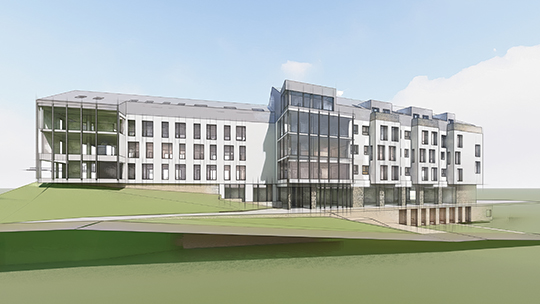 We are proud to announce that construction of a 5-storey building of a collective residence has begun in Duszniki Zdrój. The object located on a slope is accessible from several levels of the surrounding road. It consists of common parts such as outdoor terraces, indoor recreation areas with large glazing, a hall for occupational rehabilitation or a large consumption and banquet hall with a view of Duszniki Zdrój. The main point of the program are comfortable living rooms for 100 residents. The whole harmoniously fits into the vicinity of the historic hospital building and the surrounding nature using the relief as a starting point for the functional arrangement, and the existing greenery as a framework for the new architecture. The building is the 1st stage of a larger urban plan, which we will tell you in the near future. From the first concepts, the exposure of the beautiful panorama of the Sowie Mountains and the preservation of existing trees guided our work. We present the view from the lowest level of the building.
We are proud to announce that construction of a 5-storey building of a collective residence has begun in Duszniki Zdrój. The object located on a slope is accessible from several levels of the surrounding road. It consists of common parts such as outdoor terraces, indoor recreation areas with large glazing, a hall for occupational rehabilitation or a large consumption and banquet hall with a view of Duszniki Zdrój. The main point of the program are comfortable living rooms for 100 residents. The whole harmoniously fits into the vicinity of the historic hospital building and the surrounding nature using the relief as a starting point for the functional arrangement, and the existing greenery as a framework for the new architecture. The building is the 1st stage of a larger urban plan, which we will tell you in the near future. From the first concepts, the exposure of the beautiful panorama of the Sowie Mountains and the preservation of existing trees guided our work. We present the view from the lowest level of the building. 




